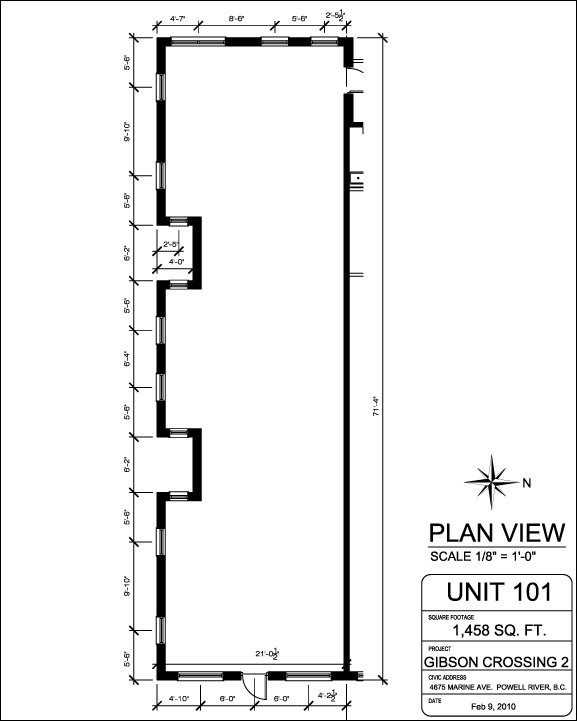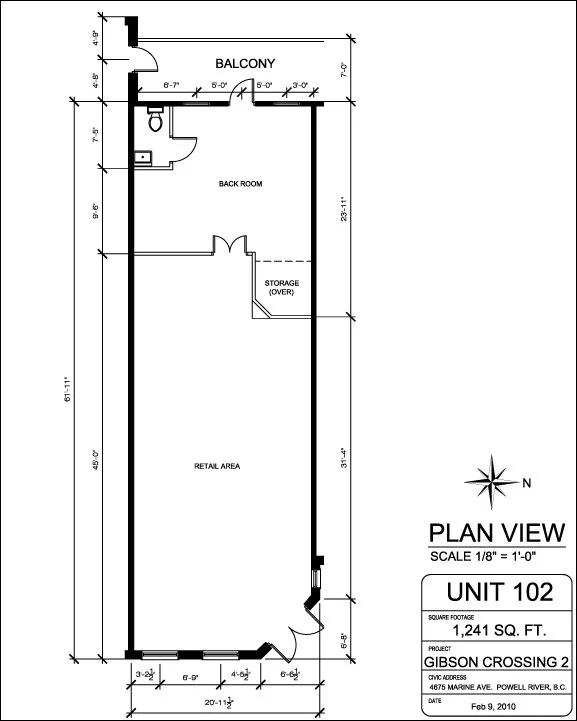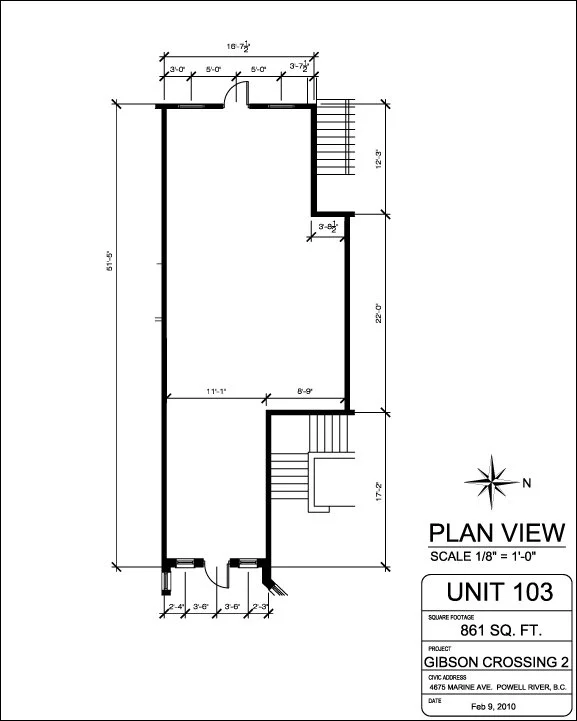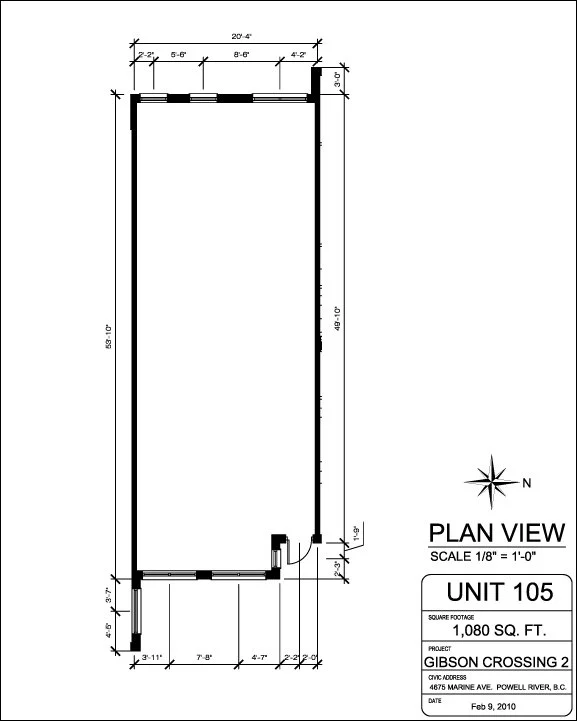Gibson's Crossing





Gibson Crossing Floor Plan
Unit 101
Unit 102
Unit 103
861 Square Feet
Owner Occupied PR Reginal District
Unit 104
989 Square Feet
Marine Chiropractic
Please click to download / print the pdf floorplan.
Features
Fantastic ocean view and underground secured parking.
Unit 105
1,080 Square Feet
Owner Occupied PR Reginal District
Please click to download / print the pdf floorplan.
Beautiful Space for both retail or office.
Features
Fantastic ocean view and underground secured parking
Unit 106
Unit 108
Unit Occupied
Unit 109
Occupied Nicolas Simons MLA








